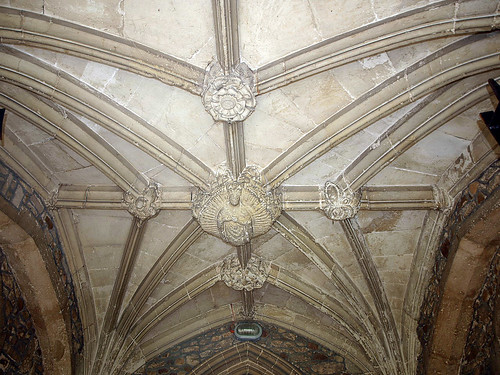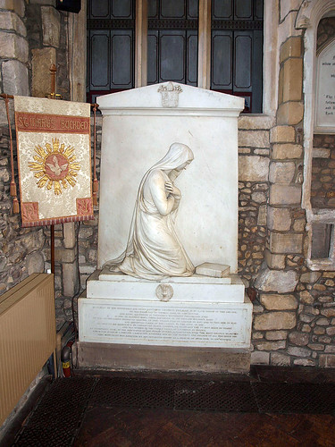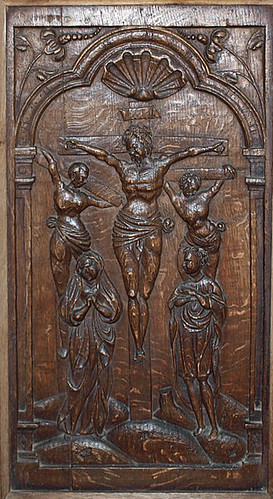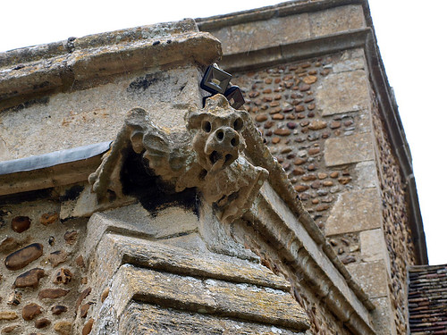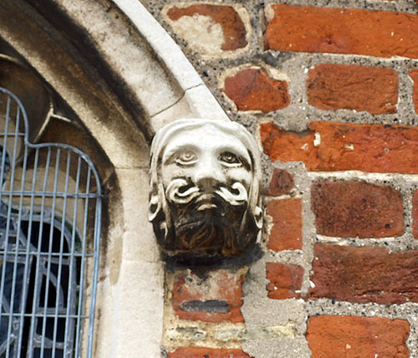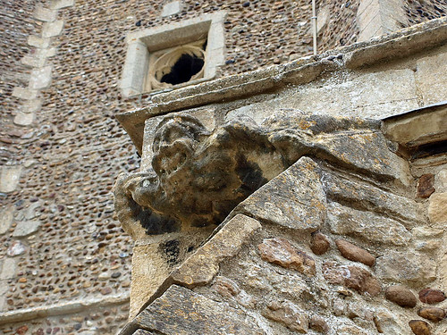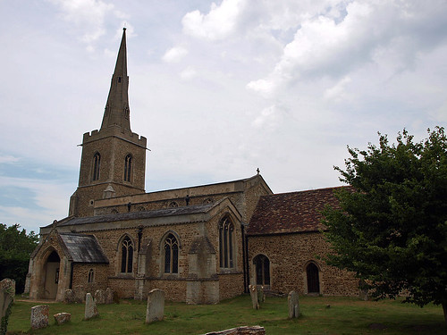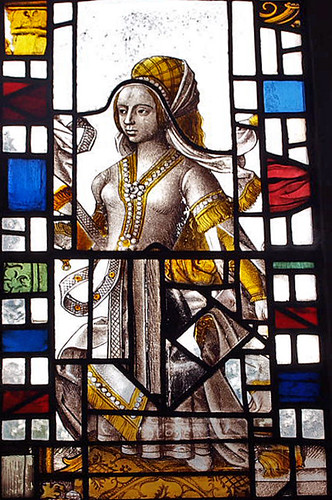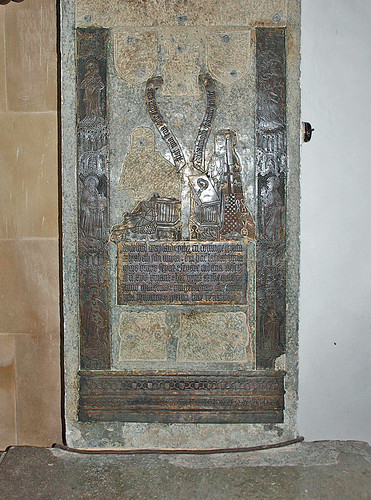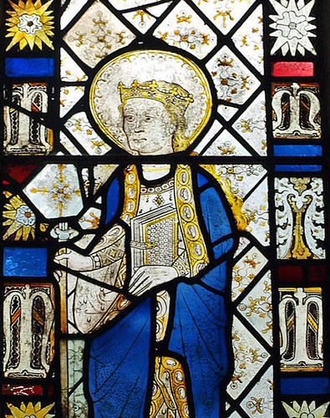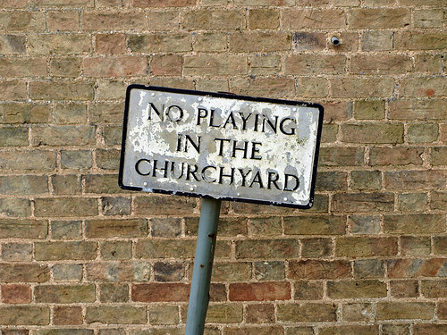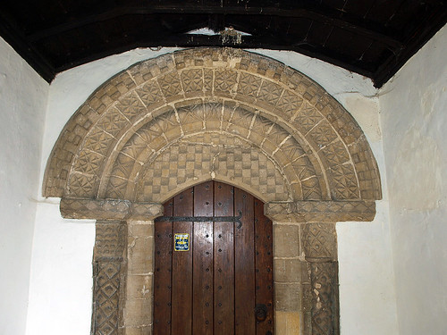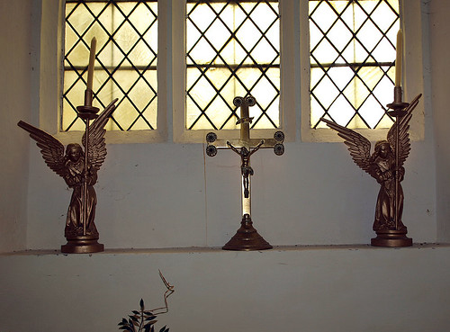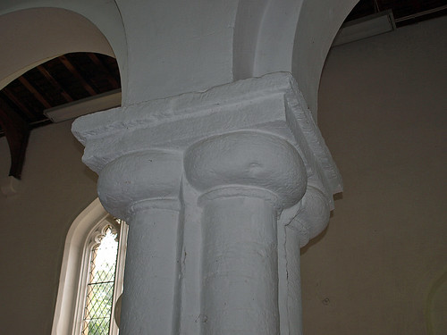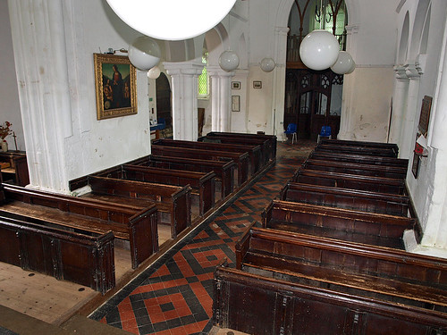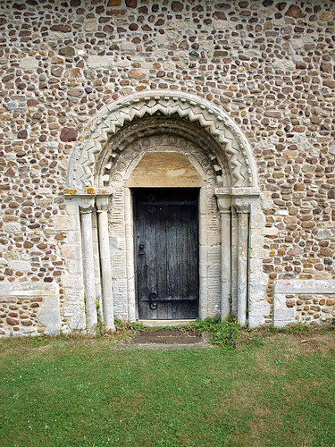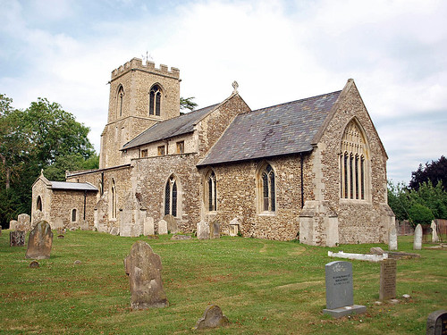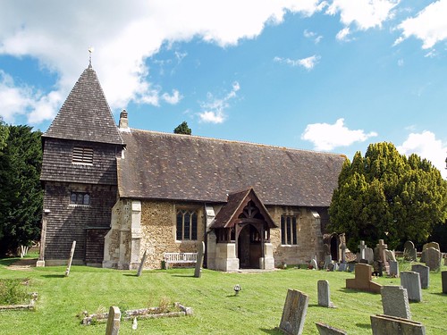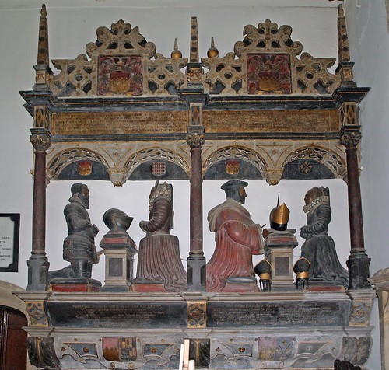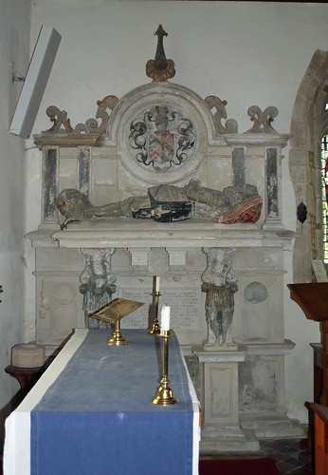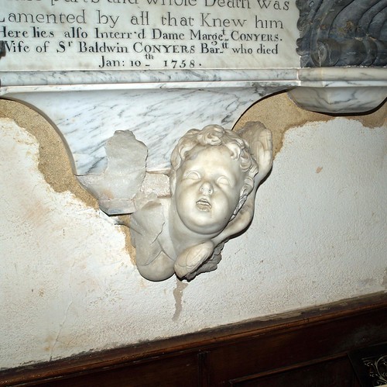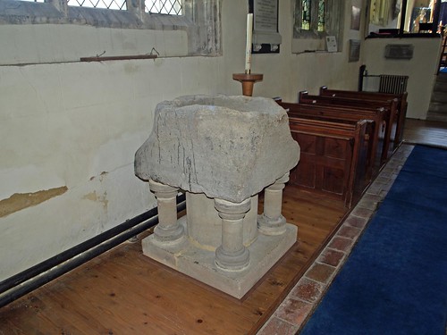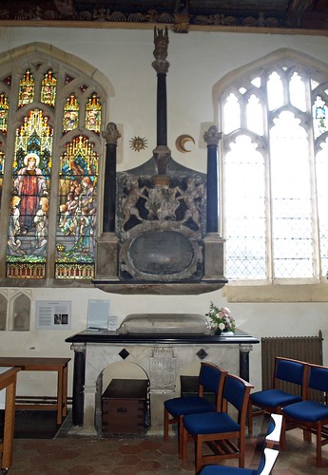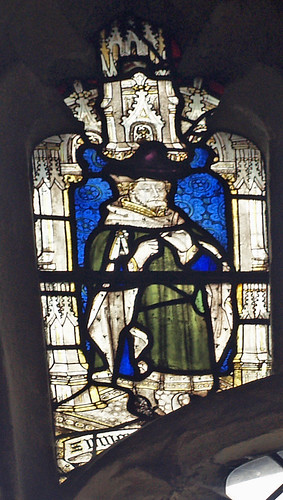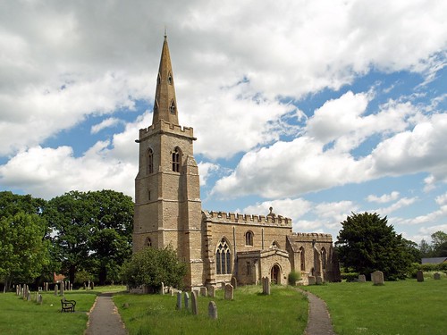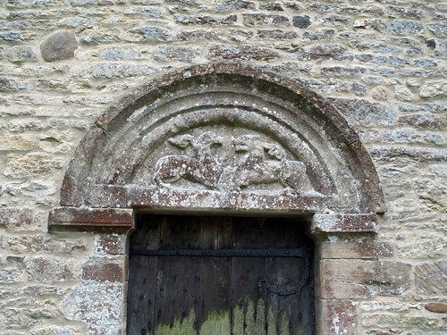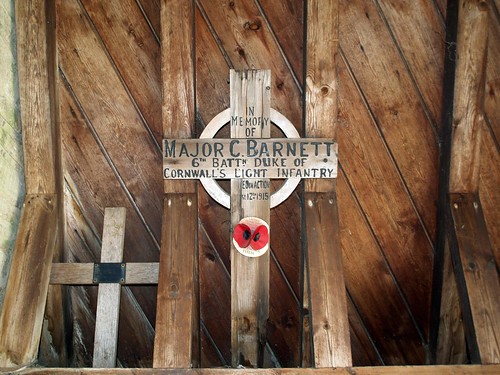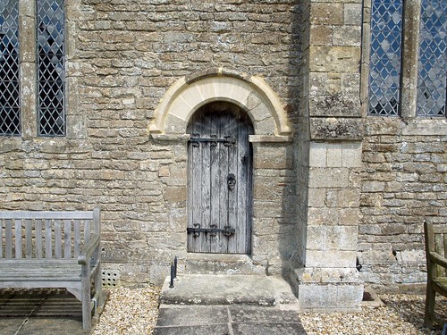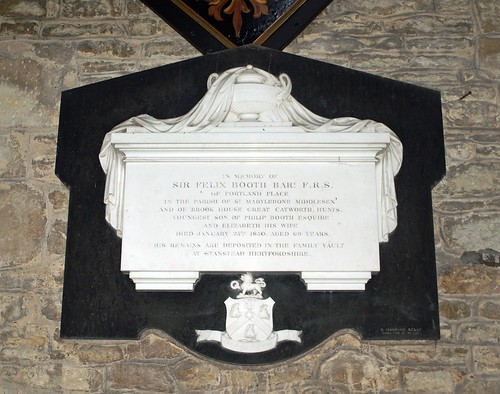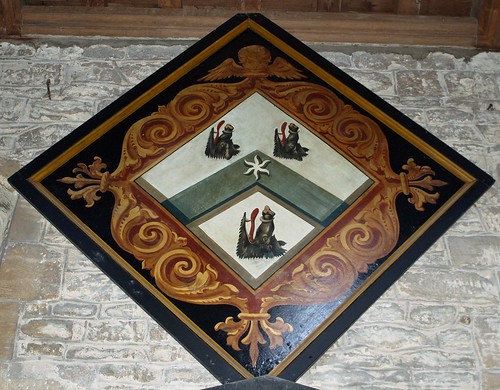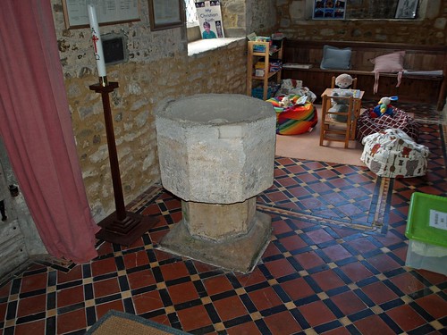The church with its stone steeple and the dark brick of the Bishop of Lincoln’s palace form an unforgettable picture. The church is only a few feet away from the Great Tower of t.he palace, just like Lambeth parish church and Lambeth Palace.
ST MARY. The W tower is Perp. It has set-back buttresses, pairs of two-light bell-openings, and a recessed spire with three tiers of lucarnes. The tower buttresses are built into the church. So the tower came before the nave. As for this and most of the rest, it can be dated by the arms of Bishop Alnwick (1436-9) on a corbel of the nave roof and by known benefactions of his predecessor Bishop Gray (1431-6). Moreover, an inscription in the E window referred to John Deeping, Prebendary of Buckden in those years. Externally the embattled aisles and clerestory belong to them, and the large transomed windows on the S and E sides, the ornate two-storeyed S porch with a quatrefoil base frieze, a niche over the entrance, and battlements and pinnacles. Below the battlements a frieze of genre-scenes of animals and on the battlements wavy tracery. Inside the porch is a tierceron-star vault with five bosses, the middle one showing the Assumption, i.e. the Virgin surrounded by rays. The nave is divided from the aisles by five-bay arcades, their piers of standard moulded section. The chancel arch matches the arcades. The chancel roof has angels at the feet of the intermediate principals and stone corbel-angels. The nave roof, restored in 1649, is supported on the same type of corbels. The aisle roofs are Perp and similar too. However, a few features are earlier, i.e. the S doorway with two orders of shafts (the slenderer ones keeled), carrying stiff-leaf capitals, and fine arch mouldings, the priest’s doorway in the chancel, the SEDILIA and the very wide PISCINA, and the small chancel N doorway. All this is E.E. - FONT. Octagonal, Perp, with pointed quatrefoils containing shields. - PULPIT. With good Jacobean tiers of the usual broad blank arches and lozenges in them. - READERS’ DESKS. With eight later C16 Flemish reliefs of scenes from the Passion. - STAINED GLASS. In the heads of the S aisle W and E windows original figures. - PLATE. Tall Cup of 1607-8; large Cup and Paten on foot of 1679-80; Paten on foot of 1745-6. - MONUMENTS. In the chancel Bishop Barlow d. 1691. Big, black marble inscription plate with a stone surround with garlands. - Bishop Green d. 1779. With a very fine roundel at the foot, showing a female figure reading. - Bishop Pelham d. 1827. By E. H. Baibr. White marble, large kneeling woman with a bible on the ground. Rather cold. - Robert Stuart Hurst Whitworth d. 1831. Large white Gothic triptych without; figures. Signed T.Rickman, architect * - In the churchyard large obelisk on square base to William Whitworth, C18.
* Whitworth is called in the inscription 'of St John’s College, Cambridge’, and that, as Mr McHIardy points out, may explain the presence of Rickman.
BUCKDEN. What a place to come upon in a green countryside with all the motor cars passing by on the great North Road, not knowing and little guessing! Its cottages and fine houses have grown more charming down the years, its ancient inns still stand (the Lion is 15th century and has marvellous beams), there is a lovely white manor house at which we must look and look again (as passers-by have done for 400 years), and by the tower of the church stands the tower of the Bishop’s Palace. It is a wonderful group of masonry with the fishponds still about where many Friday’s dinners have been caught.
In this palace seven bishops of Lincoln died; their diocese stretched from the Humber to the Thames, and Buckden was central for them. One of the bishops dying here was the famous Bishop Grosseteste, the 13th century prelate who defied the Pope in crusading against Church abuses, and refused to accept the Pope’s nephew as a canon. We can trace the foundations of the Great Chamber built 600 years ago and of the Great Hall restored in the 15th century. The Great Tower, one of the glories of Buckden for 400 years, has battlemented turrets, a striking chimney-stack, and delightful windows. It is a memorable picture with the spire of the church behind it. The inner gatehouse of the palace is a gem of 15th century building with embattled parapets, a fine gable, charming Tudor windows, and patterned bricks. Its arch looks on the remains of an ancient bridge and leads us to the Great Tower with four turrets. A pathetic interest it must have for us as long as it stands, for here Catherine of Aragon spent some of the sad days of her exile before going to Kimbolton to die.
The church by the tower is one of the best in the county, with great charm and dignity. Here Laurence Sterne was ordained in 1736, and often he must have looked up at the remarkable company of men and beasts and angels in the roof. He would come under the two chestnuts shading the path, and must have often paused in the porch to admire the work of its 15th century builders. It has a room over it and a vaulted roof enriched with carving, one boss showing the Madonna, while other sculptures show a monk, a bear, and a lion, dogs chasing a rabbit, and a fox chasing geese. The inner doorway is the oldest part of the church and a beautiful introduction to the splendour beyond.
Very impressive is the nave with its noble arcades of five arches and a handsome arch to the 15th century tower, in which is one of the three spiral stairways this church has. There is a lofty clerestory, and the wide chancel arch frames a spacious chancel still with all the grace its 13th century builders gave it.
There are three doors which have been on their hinges since the 15th century, a font 500 years old, a 17th century pulpit with arcaded panels, and windows with fragments of glass as old as Caxton’s printed books. One window has a Madonna kneeling between seraphs; and another has something left of a Madonna and Christ among angels.
The north aisle has a lovely marble figure of a kneeling woman, a memorial to George Pelham, son of the first Earl of Chichester. He was Bishop of Lincoln for seven years of last century and often stayed at the palace. Other bishops sleep in this fine church. One was Robert Sanderson, who has a gravestone in the chancel. He loved Buckden, where his happiest days were spent in the palace he restored; but he found time for other things, writing the second preface to the Prayer Book, and preaching such fine sermons that Charles Stuart used to say, “I carry my ears to hear other preachers, but I carry my conscience to hear Dr Sanderson.”
William Barlow has been sleeping here since a year or two before Shakespeare died. In his young days he was chaplain to Elizabeth and was with the Earl of Essex in his last moments on the scaffold. It is curious that another Bishop of Lincoln shares his name and his grave. Thomas Barlow came to sleep by his namesake in 1691. A very learned man he was, but he loved ease, and created a scandal by spending his time at the palace and caring so little about his duties at Lincoln that he is said never to have set foot in the cathedral in his 16 years as bishop.
Most of all it is the carvings that make this church a place of rare delight. The 15th century roof of the south aisle is adorned with mitred figures, and the stone corbels have queer grotesques and two very merry gentlemen. Faces look down at us from the nave arcades, and wherever we turn are angels keeping watch. Among a musical company we noticed one with a hurdy-gurdy and another with a dulcimer. .
Yet something finer still of the woodcarver’s art Buckden has to show, for its chancel has a little gallery of eight carved oak panels by 16th century men. They are masterpieces. One is a pathetic Gethsemane, with Christ at prayer and the disciples sleeping; one shows Pilate washing his hands of Him; another shows the road to Calvary, and another the Scourging. Of the other four one is the Crown of Thorns, and a small one shows Roman soldiers scoffing; two exquisite pieces show Ecce Homo and the Crucifixion. They are a precious artistic possession.
In this corner of our countryside, with its pathetic memory of Catherine of Aragon, is a grave under a chestnut tree which brings to mind another of our queens of sorrow, the most pathetic of them all, for in the tomb shaded by this tree lie two kinsmen of Lady Jane Grey, who are said to have died here suddenly within half an hour of each other; having come here from Cambridge to avoid sweating sickness, they fell a victim to it and died and were buried in one grave.
It is thrilling to think that in this ruined tower lived a Queen who knew Columbus, and here fought for her life and her rights.
Catherine of Aragon Defies Them All
BESIEGED by bishops and nobles, like a fugitive debtor in his garret, Catherine of Aragon, daughter of Ferdinand and Isabella and for 25 years the faithful wife of Henry the Eighth, lived a captive in this palace of the Bishops of Lincoln.
Although the validity of her marriage had been affirmed by the Pope, Henry had now divorced her and had married Anne Boleyn, an act whose legality Catherine challenged to her dying day.
The house at Buckden was damp and unhealthy and she asserted that Henry and the revengeful Anne had planned this unhealthy retreat in the hope of hastening her death. Her servants were taken from her, and she was kept in poverty and misery; but as she did not die the Duke of Suffolk was sent down with armed forces to remove her to a still deadlier atmosphere, a still more dangerous prison at Somersham, amid the fens of the Isle of Ely.
Here Catherine stood at bay, literally besieged, for six days. She shut herself in her bedroom and would only communicate with her enemies through a hole in the wall. Horses and armed men were ready before the house: “If you wish to take me,” cried the unhappy woman, “you must break down my door.” Such was the sympathy of the neighbourhood with Catherine that although a few had gone armed and mounted to the assistance of Suffolk, they dared not practise the violence necessary to capture the resolute unhappy Queen.
A few months later the Archbishop of York, with the Bishops of Durham and Chester, went with a menacing cavalcade to Buckden, attempting to compel the Queen to take the oath acknowledging Anne as Queen and herself dethroned. The Queen was on fire with indignation. “Hold thy peace, bishop,” she cried; “speak to me no more. These are the wiles of the devil. I am Queen, and Queen I will die; by right the King can have no other wife, and let this be your answer.” This is history, but Catherine wrote an account of the interview for the Spanish ambassador telling him that the bishops had threatened her with the gibbet. “Which of you is going to be the hangman?” she had demanded, adding, “I must ask you to hang me in public, not secretly.”
Slowly dying, but indomitable, Catherine lived entirely in one chamber, a room which had a window looking into the adjoining chapel, through which she might hear divine service. All her meals were cooked in the room, for she believed that the King and Anne had ordered that poison should be introduced into the food made ready for her by the servant appointed by the King.
The misery of her condition at Buckden at last drove Catherine away, and she moved on to Kimbolton to end her sad days.
In this palace seven bishops of Lincoln died; their diocese stretched from the Humber to the Thames, and Buckden was central for them. One of the bishops dying here was the famous Bishop Grosseteste, the 13th century prelate who defied the Pope in crusading against Church abuses, and refused to accept the Pope’s nephew as a canon. We can trace the foundations of the Great Chamber built 600 years ago and of the Great Hall restored in the 15th century. The Great Tower, one of the glories of Buckden for 400 years, has battlemented turrets, a striking chimney-stack, and delightful windows. It is a memorable picture with the spire of the church behind it. The inner gatehouse of the palace is a gem of 15th century building with embattled parapets, a fine gable, charming Tudor windows, and patterned bricks. Its arch looks on the remains of an ancient bridge and leads us to the Great Tower with four turrets. A pathetic interest it must have for us as long as it stands, for here Catherine of Aragon spent some of the sad days of her exile before going to Kimbolton to die.
The church by the tower is one of the best in the county, with great charm and dignity. Here Laurence Sterne was ordained in 1736, and often he must have looked up at the remarkable company of men and beasts and angels in the roof. He would come under the two chestnuts shading the path, and must have often paused in the porch to admire the work of its 15th century builders. It has a room over it and a vaulted roof enriched with carving, one boss showing the Madonna, while other sculptures show a monk, a bear, and a lion, dogs chasing a rabbit, and a fox chasing geese. The inner doorway is the oldest part of the church and a beautiful introduction to the splendour beyond.
Very impressive is the nave with its noble arcades of five arches and a handsome arch to the 15th century tower, in which is one of the three spiral stairways this church has. There is a lofty clerestory, and the wide chancel arch frames a spacious chancel still with all the grace its 13th century builders gave it.
There are three doors which have been on their hinges since the 15th century, a font 500 years old, a 17th century pulpit with arcaded panels, and windows with fragments of glass as old as Caxton’s printed books. One window has a Madonna kneeling between seraphs; and another has something left of a Madonna and Christ among angels.
The north aisle has a lovely marble figure of a kneeling woman, a memorial to George Pelham, son of the first Earl of Chichester. He was Bishop of Lincoln for seven years of last century and often stayed at the palace. Other bishops sleep in this fine church. One was Robert Sanderson, who has a gravestone in the chancel. He loved Buckden, where his happiest days were spent in the palace he restored; but he found time for other things, writing the second preface to the Prayer Book, and preaching such fine sermons that Charles Stuart used to say, “I carry my ears to hear other preachers, but I carry my conscience to hear Dr Sanderson.”
William Barlow has been sleeping here since a year or two before Shakespeare died. In his young days he was chaplain to Elizabeth and was with the Earl of Essex in his last moments on the scaffold. It is curious that another Bishop of Lincoln shares his name and his grave. Thomas Barlow came to sleep by his namesake in 1691. A very learned man he was, but he loved ease, and created a scandal by spending his time at the palace and caring so little about his duties at Lincoln that he is said never to have set foot in the cathedral in his 16 years as bishop.
Most of all it is the carvings that make this church a place of rare delight. The 15th century roof of the south aisle is adorned with mitred figures, and the stone corbels have queer grotesques and two very merry gentlemen. Faces look down at us from the nave arcades, and wherever we turn are angels keeping watch. Among a musical company we noticed one with a hurdy-gurdy and another with a dulcimer. .
Yet something finer still of the woodcarver’s art Buckden has to show, for its chancel has a little gallery of eight carved oak panels by 16th century men. They are masterpieces. One is a pathetic Gethsemane, with Christ at prayer and the disciples sleeping; one shows Pilate washing his hands of Him; another shows the road to Calvary, and another the Scourging. Of the other four one is the Crown of Thorns, and a small one shows Roman soldiers scoffing; two exquisite pieces show Ecce Homo and the Crucifixion. They are a precious artistic possession.
In this corner of our countryside, with its pathetic memory of Catherine of Aragon, is a grave under a chestnut tree which brings to mind another of our queens of sorrow, the most pathetic of them all, for in the tomb shaded by this tree lie two kinsmen of Lady Jane Grey, who are said to have died here suddenly within half an hour of each other; having come here from Cambridge to avoid sweating sickness, they fell a victim to it and died and were buried in one grave.
It is thrilling to think that in this ruined tower lived a Queen who knew Columbus, and here fought for her life and her rights.
Catherine of Aragon Defies Them All
BESIEGED by bishops and nobles, like a fugitive debtor in his garret, Catherine of Aragon, daughter of Ferdinand and Isabella and for 25 years the faithful wife of Henry the Eighth, lived a captive in this palace of the Bishops of Lincoln.
Although the validity of her marriage had been affirmed by the Pope, Henry had now divorced her and had married Anne Boleyn, an act whose legality Catherine challenged to her dying day.
The house at Buckden was damp and unhealthy and she asserted that Henry and the revengeful Anne had planned this unhealthy retreat in the hope of hastening her death. Her servants were taken from her, and she was kept in poverty and misery; but as she did not die the Duke of Suffolk was sent down with armed forces to remove her to a still deadlier atmosphere, a still more dangerous prison at Somersham, amid the fens of the Isle of Ely.
Here Catherine stood at bay, literally besieged, for six days. She shut herself in her bedroom and would only communicate with her enemies through a hole in the wall. Horses and armed men were ready before the house: “If you wish to take me,” cried the unhappy woman, “you must break down my door.” Such was the sympathy of the neighbourhood with Catherine that although a few had gone armed and mounted to the assistance of Suffolk, they dared not practise the violence necessary to capture the resolute unhappy Queen.
A few months later the Archbishop of York, with the Bishops of Durham and Chester, went with a menacing cavalcade to Buckden, attempting to compel the Queen to take the oath acknowledging Anne as Queen and herself dethroned. The Queen was on fire with indignation. “Hold thy peace, bishop,” she cried; “speak to me no more. These are the wiles of the devil. I am Queen, and Queen I will die; by right the King can have no other wife, and let this be your answer.” This is history, but Catherine wrote an account of the interview for the Spanish ambassador telling him that the bishops had threatened her with the gibbet. “Which of you is going to be the hangman?” she had demanded, adding, “I must ask you to hang me in public, not secretly.”
Slowly dying, but indomitable, Catherine lived entirely in one chamber, a room which had a window looking into the adjoining chapel, through which she might hear divine service. All her meals were cooked in the room, for she believed that the King and Anne had ordered that poison should be introduced into the food made ready for her by the servant appointed by the King.
The misery of her condition at Buckden at last drove Catherine away, and she moved on to Kimbolton to end her sad days.
