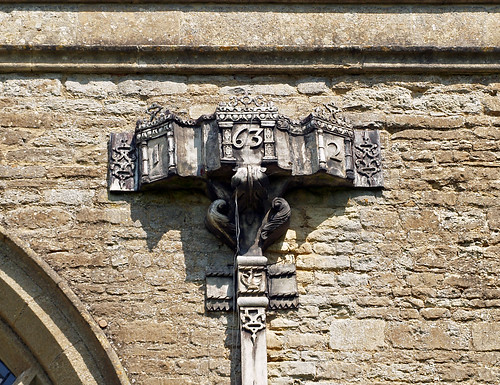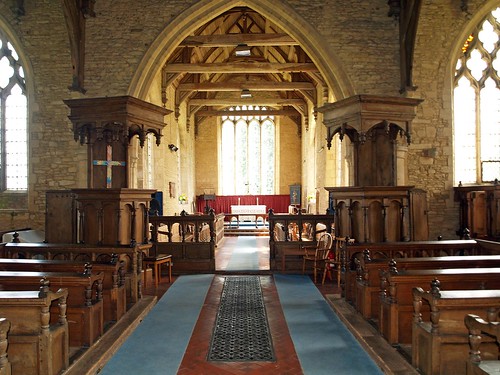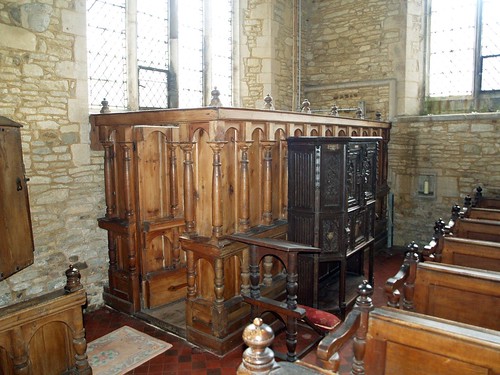ST MARY. This is a wonderful church, thanks to the E.E. architects, and a highly interesting church, thanks to the patrons of the first half of the C17. What faces the visitor first of all is the C17, a strong W tower, ashlar-faced, cream-coloured, and dated 1634. It exhibits no Gothic yearnings, except that from a distance its general shape is traditional. But the W doorway and the W windows are round-arched, and so are the twin bell-openings. There are battlements and pinnacles, but the pinnacles are obelisks. However, behind that tower, there is the C13 at once, in its details and even more in its clear plan of the noblest simplicity: nave, transepts, chancel. In fact, as the roof-line against the W walls of the transepts proves, the E.E. church had narrow aisles, and the two doorways must have belonged to them. The N doorway with a bold, rather blunt semicircular moulding and two orders of colonnettes may - so the RCHM suggests - even be in siru. The S doorway is the more splendid, with four orders and fine arch mouldings, one of them occupied by dogtooth. In the transepts no E.E. features remain, except the buttresses. The large E windows with their reticulated tracery are Dec. But the chancel is wholly of the latest C13. Its two large, clear S windows with intersecting tracery make the room beautifully light. The E window with panel tracery, almost entirely uncusped, is Late Perp, but has something of the same spirit. Late Perp also one chancel S and one N window. There is no more to be said about the architecture. The interior is one of large unbroken surfaces. To go into details, the chancel arch stands on triple shafts which start high up, i.e. presuppose a low stone screen. The arch is double-chamfered. In the chancel is the finest of all E.E. DOUBLE PISCINAS, square-headed with a large round arch intersected, even in the individual mouldings, by two half-arches. Opposite is an AUMBRY with a shelf. Of the E.E. transept details there are only the E responds of the arches towards the former crossing.* The roofs transport us to the C17. They are original in transepts and nave, with tiebeams on short straight braces and arched braces up to the collars, and also wind-braces. The tower arch has C17 responds too, though the arch is pointed.
The C17 dates, as far as we know them, are as follows. The church was ruinous about 1600. The S aisle was demolished in 1606. The nave was then roofless. In 1626 George Herbert, the poet, was ordained deacon and became prebend. In 1630 he was ordained priest and took over the parish of Bemerton. In 1633 he died and left the manuscript of his The Temple to Nicholas Ferrar of Little Gidding. In Herbert’s years the N aisle was demolished and the church re-roofed. The furnishings also belong to that time. The Duke of Lennox was Lord of the Manor and paid for the W tower. Other benefactors were Nicholas and John Ferrar. - The FURNISHINGS just referred to are these. PULPIT and READER’S DESK. Two identical pieces with sounding-boards, l. and r. of the chancel arch - like Early Christian ambos. - STALLS. Just long benches with open front and open ends. Balusters for the front, knobs for the arms. - The BENCHES in the body of the church are the same. In the transepts they face inwards, college-wise. - SCREEN. Only 5 ft high, also open, and also with knobs. - The screened-off part of the S transept, the LECTERN, the LITANY DESK, and the TOWER SCREEN all have original C17 parts. Those of the lectern come from Stow Longa Manor House. - RAINWATER HEADS. They are very fine, and one is dated 1634. - PLATE. Cup and Cover Paten of 1627-8. The cup has the Lennox arms. - MONUMENTS. Sir Robert Tyrwhitt d. 1572 and wife. Alabaster effigies, defaced, on an alabaster tomb-chest with stiff standing figures of children and in the middle the coat of arms. - Lady Darcy, daughter of Sir Robert, d. 1567. By the same hand, and also defaced.
* Two round E.E. capitals have been cut to make them suitable as a FONT.
LEIGHTON BROMSWOLD. Here is the church of the rare poet George Herbert in the days when Nicholas Ferrar was at Little Gidding a few miles away, with Charles Stuart calling to see him now and again. This was the poet’s first living. He had left Cambridge undecided “whether to choose the painted pleasures of the Court” or to give himself to the Church, and while meditating on this at a house in Kent the Bishop of Lincoln appointed him Prebend to Leighton Bromswold, with a church in ruins. He made it beautiful again, though it is almost incredible, yet said to be true, that he never actually visited the place but entrusted what was to him a sacred charge to his great friend Nicholas Ferrar. Yet we must believe that the thought of this place runs through his series of poems on The Temple.
Izaak Walton tells us that Herbert made the rebuilding of this church so much a business that he became restless till it was finished, “being for the workmanship a costly mosaic, for the form an exact cross, and for the decency and beauty I am assured it is the most remarkable parish church that this nation affords.” In the midst of his great expenditure on this church the poet’s mother sent for him and begged him to give the living back to his patron, “for, George, it is not for your weak body and empty purse to help to build churches.” George begged his mother that at the age of 33 she would allow him to become an undutiful son, for he had made a vow to God that he would rebuild that church.
We must read his poems on the Temple (as Charles Stuart read them in his captivity), or those on the Synagogue if we would realise the depth of feeling and earnestness of purpose with which George Herbert carried out this work. We are to feel the spirit of this poem, with its playful boasting, as we come into this porch:
What Church is this? Christ’s Church. Who builded it? '
Master George Herbert. Who assisted it?
Many assisted: who I may not say,
So much contention might arise that way.
If I say Grace gave all; Wit straight doth thwart,
And says, All that is there is mine: but Art
Denies, and says, There’s nothing there but’s mine:
Nor can I easily the right define.
Divide: say, Grace the matter gave, and Wit
Did polish it: Art measured and made fit
Each several piece, and flamed it altogether.
No, by no means: this may not please them neither.
None’s well contented with a part alone,
When each doth challenge all to be his own.
The matter; the expressions, and the measures,
Are equally Art’s, Wit’s, and Grace’s treasures.
Then he, that would impartially discuss
This doubtful question, must answer thus: .
In building of his Temple, Master Herbert
Is equally all Grace, all Wit, all Art.
Roman and Grecian Muses all give way:
One English Poem darkens all your day.
The poet’s biographer, Izaak Walton, tells us that he would have his church exceeded by none, and though the church is not today entirely as the poet built it much that he did remains. What surprises us all as we come in would be no surprise to him. These twin pulpits on each side of the chancel arch were put there by his order, a Reading Pew and Pulpit, a little distance from each other and both of an equal height, for he would often say they should neither have a precedency or a priority of the other, but, Prayer and Preaching, being equally useful, might agree like brethren and have an equal honour and estimation. The pulpits are in oak, with canopies and pendants.
The altar is that built by George Herbert when he was refashioning the church, pulling down the old ruins and rebuilding the nave. The tower is apparently part of his reconstruction, though it was not finished until 1634. It is crowned at its corners by four obelisks, and the walls are made charming with rain-water heads of 17th century leadwork. The chancel and the transepts are as they have been 600 years, and there is a piscina older still. On two alabaster tombs lie Sir Robert Tyrwhitt and his wife, with a grown-up daughter and two infants in swaddling clothes below them. She was a governess of Queen Elizabeth and maid-of-honour to Catherine Parr, the lucky wife of Henry the Eighth. There is a chest with ironwork by a Tudor craftsman, Jacobean work in the lectern and desk, some 17th century benches, a low oak screen with round arches joining the pulpit and rostrum, a font made out of a pillar of a 13th century arcade, and a screen in the tower with arcading 400 years old.
The surprise of the village is the vicarage, an extraordinary place made out of the gatehouse of what was to have been a castle. In the year when Shakespeare died Sir Gervaise Clifton set out to build the castle of his dreams, but his dream was broken and only the gatehouse was finished. It had four towers with the archway between, and the arch has now been filled up and the whole structure made
into a house. It stands by a moat still filled with water. The main street of the village is a delight, a grass-bordered avenue in which cottages have been looking at the passing life of three centuries.
Izaak Walton tells us that Herbert made the rebuilding of this church so much a business that he became restless till it was finished, “being for the workmanship a costly mosaic, for the form an exact cross, and for the decency and beauty I am assured it is the most remarkable parish church that this nation affords.” In the midst of his great expenditure on this church the poet’s mother sent for him and begged him to give the living back to his patron, “for, George, it is not for your weak body and empty purse to help to build churches.” George begged his mother that at the age of 33 she would allow him to become an undutiful son, for he had made a vow to God that he would rebuild that church.
We must read his poems on the Temple (as Charles Stuart read them in his captivity), or those on the Synagogue if we would realise the depth of feeling and earnestness of purpose with which George Herbert carried out this work. We are to feel the spirit of this poem, with its playful boasting, as we come into this porch:
What Church is this? Christ’s Church. Who builded it? '
Master George Herbert. Who assisted it?
Many assisted: who I may not say,
So much contention might arise that way.
If I say Grace gave all; Wit straight doth thwart,
And says, All that is there is mine: but Art
Denies, and says, There’s nothing there but’s mine:
Nor can I easily the right define.
Divide: say, Grace the matter gave, and Wit
Did polish it: Art measured and made fit
Each several piece, and flamed it altogether.
No, by no means: this may not please them neither.
None’s well contented with a part alone,
When each doth challenge all to be his own.
The matter; the expressions, and the measures,
Are equally Art’s, Wit’s, and Grace’s treasures.
Then he, that would impartially discuss
This doubtful question, must answer thus: .
In building of his Temple, Master Herbert
Is equally all Grace, all Wit, all Art.
Roman and Grecian Muses all give way:
One English Poem darkens all your day.
The poet’s biographer, Izaak Walton, tells us that he would have his church exceeded by none, and though the church is not today entirely as the poet built it much that he did remains. What surprises us all as we come in would be no surprise to him. These twin pulpits on each side of the chancel arch were put there by his order, a Reading Pew and Pulpit, a little distance from each other and both of an equal height, for he would often say they should neither have a precedency or a priority of the other, but, Prayer and Preaching, being equally useful, might agree like brethren and have an equal honour and estimation. The pulpits are in oak, with canopies and pendants.
The altar is that built by George Herbert when he was refashioning the church, pulling down the old ruins and rebuilding the nave. The tower is apparently part of his reconstruction, though it was not finished until 1634. It is crowned at its corners by four obelisks, and the walls are made charming with rain-water heads of 17th century leadwork. The chancel and the transepts are as they have been 600 years, and there is a piscina older still. On two alabaster tombs lie Sir Robert Tyrwhitt and his wife, with a grown-up daughter and two infants in swaddling clothes below them. She was a governess of Queen Elizabeth and maid-of-honour to Catherine Parr, the lucky wife of Henry the Eighth. There is a chest with ironwork by a Tudor craftsman, Jacobean work in the lectern and desk, some 17th century benches, a low oak screen with round arches joining the pulpit and rostrum, a font made out of a pillar of a 13th century arcade, and a screen in the tower with arcading 400 years old.
The surprise of the village is the vicarage, an extraordinary place made out of the gatehouse of what was to have been a castle. In the year when Shakespeare died Sir Gervaise Clifton set out to build the castle of his dreams, but his dream was broken and only the gatehouse was finished. It had four towers with the archway between, and the arch has now been filled up and the whole structure made
into a house. It stands by a moat still filled with water. The main street of the village is a delight, a grass-bordered avenue in which cottages have been looking at the passing life of three centuries.



No comments:
Post a Comment