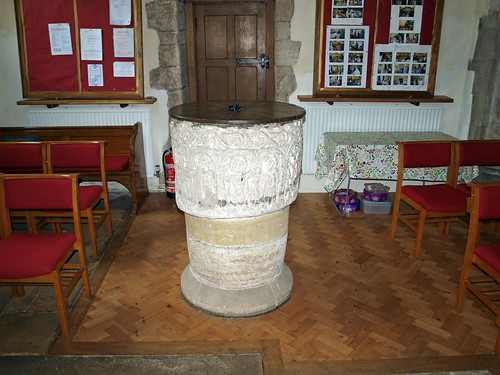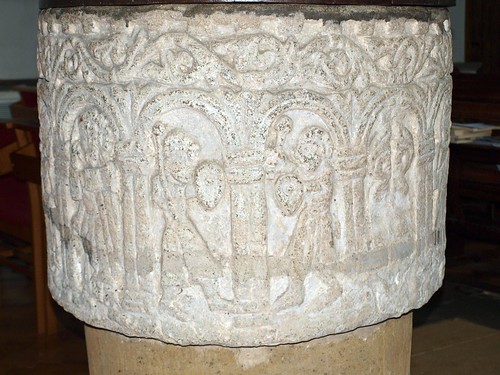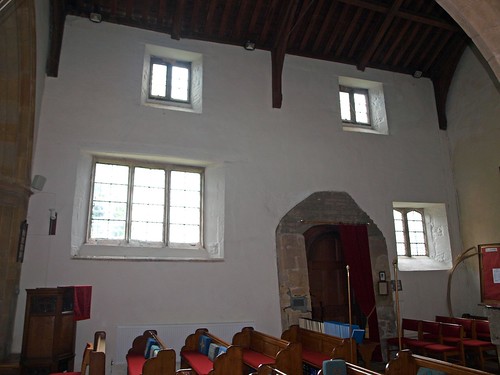ST MARY. The church is N, the village S of the Nene. In the W wall a Saxon window which now looks into the C13 tower. This has lancet windows, bell-openings of two lights with a separating shaft, a dogtooth frieze, and a not too tall broach spire with two tiers of lucarnes in alternating directions. The spire seems early C14. The S wall of the nave and the porch redone in 1663 and hence very domestic-looking. But the coarse s doorway is of c.1200: two orders of shafts and a round arch. A little later the N arcade of two bays. Short quatrefoil pier, a little nailhead decoration, round double-chamfered arches. The chancel is of 1902. (The PULPIT and SEDILIA have Jacobean panels. GMCH) - FONT. Circular, Norman. Primitively carved figures under arches. A border of leaf-trail above. The figures include a Baptism, two Knights fighting, two other groups in communication. Dr Zarnecki supports c.1120 as the date. - PLATE. Cup, c.1570; Cover Paten dated 1570.
WANSFORD BRIDGE. A splendid specimen, in spite of the irregularity of its arches. On the village side there is after a small round arch a very wide one, dated 1795, and then the cutwaters begin on both sides. The next three arches are of 1672-4, the following seven of 1577 (dated). These latter have stepped arches.
WANSFORD. Here the River Nene makes its great eastern bend towards the open freedom of the North Sea and is crossed by the western arm of the Roman road to York, our Great North Road. The motorist coming from Huntingdonshire has a striking view of this lovely old bridge, with bastions and ten wide arches, with the meadows on the river bank, and the ancient church in the distance. For nearly 2000 years this has been the highway for all men passing to and fro between York and London. The old bridge, only 14 feet wide, had 13 arches, and in 1796 part of the south side of it was rebuilt after great destruction by a flood. Now a new bridge has been opened a little way downstream, enabling motor traflic to bypass the twisting road through the village.
The three attractions of Wansford are the old bridge, the old church, and the old inn. The inn is named after a queer story told by Richard Braithwaite in a doggerel rhyme of Charles Stuart’s day. He tells of one Barnabee, who in his travels reached Wansford while the plague was raging there, and, fearing to enter a house, slept on a haycock on the river bank and was carried off in his sleep by the flood. They believed in the story enough to name the fine old inn The Haycock, which has the date 1632 on a stone. It was one of the most important inns at which the stage coach stopped on its four-days journey from north to south; and as it stands today, with its high-pitched roof and its wide gables, with the signboard of Barnabee on his haycock, it is a delightful reminder of olden days. We may say that it speaks of the past and of the future, for The Haycock was one of the first hotels in England to provide a private landing place for flying men. The house stands just outside the county, on the Huntingdonshire side of the bridge.
Something of the church has been here for a thousand years, for the eastern wall of the tower was the west wall of the Saxon church, and high up in it, looking on to the nave, is a very remarkable Saxon window. The 13th century builders of the tower and spire covered up this curious window, and a gallery long hid it from view inside, but it was rediscovered on the removal of the gallery, and in it were found fragments of the original sticks used by the Saxon builders to hold the splay in place, an early example of reinforced concrete. On the sides of the window are the marks of the Saxon builders’ tools.
When the tower was built up outside the Saxon wall the aisle was added on the north side of the nave, and 200 years later, in the 15th century, the clerestory windows were raised. The north arcades spring from clustered columns with bead ornament on their capitals. Between the Saxon and the English builders came the Normans, who gave the church the high doorway through which we come in, with two columns on each side, an indication of the changing style. They gave the church something more, its magnificent font, a round bowl with 13 arches under a winding band of foliage. Four of the arches filled with foliage, and in the other nine we see Our Lord with his right hand raised in blessing, six priests or disciples, and two warriors.The priests are holding books, and the warriors, with coats reaching only to their knees, are holding clubs and heart-shaped shields.
The chancel is 20th century, and in it are five Jacobean panels covering the space on the wall once occupied by the sedilia in the ancient church. There are four more of these in the top row of panels the modern pulpit. The porch was built in the 17th century to protect the Norman doorway.
The three attractions of Wansford are the old bridge, the old church, and the old inn. The inn is named after a queer story told by Richard Braithwaite in a doggerel rhyme of Charles Stuart’s day. He tells of one Barnabee, who in his travels reached Wansford while the plague was raging there, and, fearing to enter a house, slept on a haycock on the river bank and was carried off in his sleep by the flood. They believed in the story enough to name the fine old inn The Haycock, which has the date 1632 on a stone. It was one of the most important inns at which the stage coach stopped on its four-days journey from north to south; and as it stands today, with its high-pitched roof and its wide gables, with the signboard of Barnabee on his haycock, it is a delightful reminder of olden days. We may say that it speaks of the past and of the future, for The Haycock was one of the first hotels in England to provide a private landing place for flying men. The house stands just outside the county, on the Huntingdonshire side of the bridge.
Something of the church has been here for a thousand years, for the eastern wall of the tower was the west wall of the Saxon church, and high up in it, looking on to the nave, is a very remarkable Saxon window. The 13th century builders of the tower and spire covered up this curious window, and a gallery long hid it from view inside, but it was rediscovered on the removal of the gallery, and in it were found fragments of the original sticks used by the Saxon builders to hold the splay in place, an early example of reinforced concrete. On the sides of the window are the marks of the Saxon builders’ tools.
When the tower was built up outside the Saxon wall the aisle was added on the north side of the nave, and 200 years later, in the 15th century, the clerestory windows were raised. The north arcades spring from clustered columns with bead ornament on their capitals. Between the Saxon and the English builders came the Normans, who gave the church the high doorway through which we come in, with two columns on each side, an indication of the changing style. They gave the church something more, its magnificent font, a round bowl with 13 arches under a winding band of foliage. Four of the arches filled with foliage, and in the other nine we see Our Lord with his right hand raised in blessing, six priests or disciples, and two warriors.The priests are holding books, and the warriors, with coats reaching only to their knees, are holding clubs and heart-shaped shields.
The chancel is 20th century, and in it are five Jacobean panels covering the space on the wall once occupied by the sedilia in the ancient church. There are four more of these in the top row of panels the modern pulpit. The porch was built in the 17th century to protect the Norman doorway.



No comments:
Post a Comment