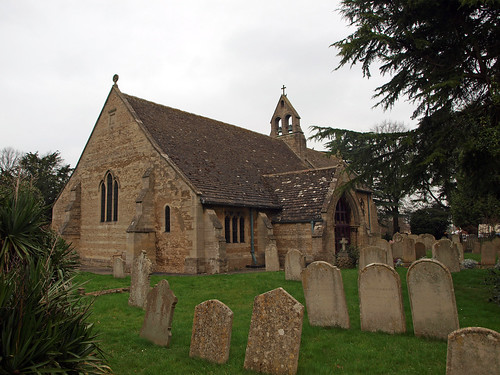ST JOHN BAPTIST. Primarily a Norman church, see the S doorway with one order of colonnettes carrying decorated scallop capitals and an arch with an outer zigzag at r. angles to the wall plane; see also the chancel arch, which is narrow and has responds of two shafts with decorated scallop capitals; and see finally the S aisle W window with its deep splay. The double bellcote with continuous roll mouldings around the arched openings and a gable may be a little earlier, but is also no doubt still C12. The arcades of three bays are early C13. That on the S side has piers with four shafts and in the diagonals four rectangular projections. The moulded capitals are simple but have a little nailhead. The bases have angle spurs. The arches are round, double-chamfered, and have stiff-leaf label-stops. The N arcade is much simpler: round piers, round capitals and abaci, round double-chamfered arches. Also of the early C13 the chancel chapel. One wide, round, double-chamfered arch on semicircular responds. Fine stiff-leaf details. Wide Dec chancel with four-light E window.* Reticulated tracery. Beautiful head-corbels inside to its l. and r. Dec also the outer entrance of the s porch (cf. Peakirk). - FONT. Plain C13 bowl, octagonal, on shafts with moulded capitals. - PLATE. Breadholder, 1723; Cup and Cover Paten, 1758.
* The chancel was rebuilt with the old materials in 1901-2.
WERRINGTON. It is an easy walk from Peterborough to this attractive little place of grey houses looking on to wayside greens sheltered by great trees. The memory of the past gathers about it, for the main road leads us toward the Roman canal known as Car Dyke. The church is a legacy of the Normans, and on the roadside is the black pile of a brick tower windmill, now without sails but still used for grinding corn when we called in the war days.
By the churchyard gate is the memorial cross to the men of the First World War, looking down the wide village street. The outside view of the church is unusual, for the dark stone roofs sweep without a break over nave and aisles, wide buttresses holding up the walls against their pressure. There are two mass dials on the walls, and inside is a very old chest which must have been known to the men who found the time of the mass from the dials in the days before clocks.
We come into the church by a plain 14th century porch which has a glorious Norman doorway carved with zigzag, and with a scratch dial on one of its capitals, the second scratch dial being on the front of the porch. The massive door itself, white with age, its ironwork worn by the centuries and its woodwork strengthened in modern days, is medieval or Norman, we are not sure. We pass through this great doorway to find more impressive Norman work, the north arcade of three bays being plain solid Norman masonry, as are also the west windows of each aisle. The 13th century builders inserted the neat triple lancet window in the west wall of the nave and set up the clustered columns of the south arcade; and the chancel dates from the 14th century, which gave it three handsome windows, but did not replace the round arched and trefoiled piscina left by the Normans. Fortunately also they did not replace the chancel arch, which is the chief glory of the church. The arch is Norman, narrow but massive and highly ornamented, with richly carved capitals and very bold mouldings. On the east wall are two big stone heads of bearded and long-haired men, once used as brackets for statues. The font is 700 years old.
By the churchyard gate is the memorial cross to the men of the First World War, looking down the wide village street. The outside view of the church is unusual, for the dark stone roofs sweep without a break over nave and aisles, wide buttresses holding up the walls against their pressure. There are two mass dials on the walls, and inside is a very old chest which must have been known to the men who found the time of the mass from the dials in the days before clocks.
We come into the church by a plain 14th century porch which has a glorious Norman doorway carved with zigzag, and with a scratch dial on one of its capitals, the second scratch dial being on the front of the porch. The massive door itself, white with age, its ironwork worn by the centuries and its woodwork strengthened in modern days, is medieval or Norman, we are not sure. We pass through this great doorway to find more impressive Norman work, the north arcade of three bays being plain solid Norman masonry, as are also the west windows of each aisle. The 13th century builders inserted the neat triple lancet window in the west wall of the nave and set up the clustered columns of the south arcade; and the chancel dates from the 14th century, which gave it three handsome windows, but did not replace the round arched and trefoiled piscina left by the Normans. Fortunately also they did not replace the chancel arch, which is the chief glory of the church. The arch is Norman, narrow but massive and highly ornamented, with richly carved capitals and very bold mouldings. On the east wall are two big stone heads of bearded and long-haired men, once used as brackets for statues. The font is 700 years old.

No comments:
Post a Comment