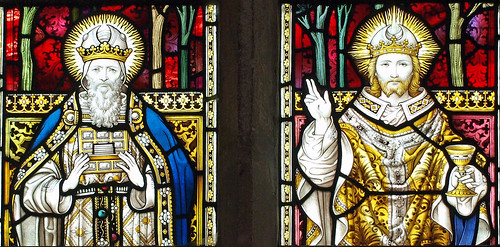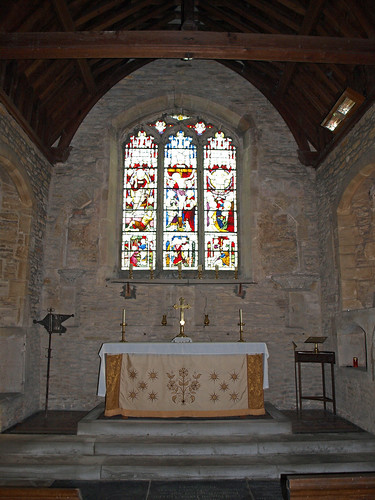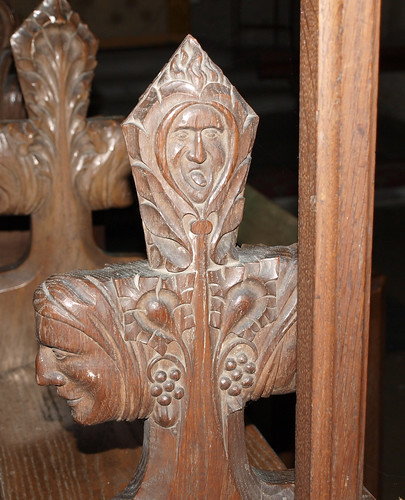ST REMIGIUS. Water here means the Nene, on whose bank the church lies. Ashlar-faced E.E. W tower with a niche on the W side in which stands a small praying figure. The inscription beneath reads: Vous ke par issi passez pur le alme Thomas Purdew priez. Long twin bell-openings with shaft and re-set Norman zigzag on the super-arch.The latter comes from the chancel of Castor church. Broach spire with two tiers of lucarnes.* E.E. also the S arcade. Three bays, the first pier octagonal, the second quatrefoil. Round single-chamfered arches. The same in the N arcade of octagonal piers, which is E.E. too. To the S arcade belongs in style the S doorway and the S porch entrance. To the N arcade the little trefoil in the W wall of the aisle. The clerestory has Y-tracery, and so is of the end of the C13. But most of the windows of the church are of the C17. This applies to the chancel throughout. Yet the SEDILIA and PISCINA are E.E., and there are traces of the pre C17 windows. - FONT. Perp, octagonal. - SCREEN. Perp, of high and narrow one-light divisions. - DESK. The two ends have poppyheads, each with two little human heads. - BELL. One bell probably by William Rufford, C14. - PLATE. Cup of 1636-7; Cover Paten C17. - MONUMENT. Defaced effigy of a Civilian, late C13 (S aisle).
* The arch towards the nave is small, and the blocked triangular head above it remains a mystery.
WATER NEWTON. It has a mill by the river where sat the jolly miller watching the stones grind flour to feed Napoleon’s soldiers who were prisoners at Norman Cross near by. The mill keeps company with the church which was here long before it, for there has been a church here nearly 800 years. There are traces of a Saxon doorway in the west wall of the nave, revealed by the removal of plaster from the old stone wall towards the end of last century.
It is supposed that the Saxon church was followed by a Norman church about sixty years after the Conquest, and that the Norman church was a long narrow building entered by an old Saxon doorway. The Norman church has also disappeared, and today a 600-year-old porch leads us into a church begun in the first-half of the 13th century when the tower was built. The English builders in taking down the Norman church preserved some parts of it for use, and there is Norman ornament in some of the windows of the tower. In the walls of the chancel beneath the plaster several distinctive features of the first English builders have been discovered and are now left visible. Six oak angels watch over the nave, probably carved by the craftsmen who put the startling faces on the poppyheads of two benches, or by the men who made the chancel screen with its rich tracery; all these are 15th century. One of their carvings on the bench-ends is a very odd jester. There is in the wall of the south aisle a small stone figure of a man thought to be the founder of the church in the early 14th century; his feet are on a lion and he is supported by a battered angel which has been here 600 years. It is believed that the man in a niche on the tower (rather like the figure in the aisle) is Thomas Perdue, who added to the beauty of the church at the end of another generation. He is in his long gown as he stood in the pulpit in Chaucer’s day; he lost his head long ago, but has received a new one. The bells have been ringing above him for five or six hundred years, and below him we may still read the appeal to the passer-by to pray for his soul. In those days the road went past the west end of the church to the ford.
The beautiful stone seats for the priests, with terminals to match the clerestory windows, are the work of the 13th century builders. The plain font is about 500 years old; there is an old font bowl on the floor which was found in this countryside in use as a cattle trough. In the chancel wall is the niche of the ancient aumbry with the hinges and the bolt still in position, and with marks on the stone which appear to suggest that robbers once forced the little cupboard open.
What was once the highest thing in the village, the top of the old spire, has been brought down and is now on the churchyard wall where we can see how carefully the ancient builders fitted the stones together. The spire looks down on its old capstone from a height of 87 feet; the weathercock crowning it today is dated 1803, which is probably the date of some repairs.
We found this ancient village still without a station, without an inn, and without a post ofiice. It has fewer than a hundred people, and nine children in the school. In the churchyard is a stone coffin in which they may have laid a Roman citizen when Christianity was struggling for a firm foothold in these islands.
It is supposed that the Saxon church was followed by a Norman church about sixty years after the Conquest, and that the Norman church was a long narrow building entered by an old Saxon doorway. The Norman church has also disappeared, and today a 600-year-old porch leads us into a church begun in the first-half of the 13th century when the tower was built. The English builders in taking down the Norman church preserved some parts of it for use, and there is Norman ornament in some of the windows of the tower. In the walls of the chancel beneath the plaster several distinctive features of the first English builders have been discovered and are now left visible. Six oak angels watch over the nave, probably carved by the craftsmen who put the startling faces on the poppyheads of two benches, or by the men who made the chancel screen with its rich tracery; all these are 15th century. One of their carvings on the bench-ends is a very odd jester. There is in the wall of the south aisle a small stone figure of a man thought to be the founder of the church in the early 14th century; his feet are on a lion and he is supported by a battered angel which has been here 600 years. It is believed that the man in a niche on the tower (rather like the figure in the aisle) is Thomas Perdue, who added to the beauty of the church at the end of another generation. He is in his long gown as he stood in the pulpit in Chaucer’s day; he lost his head long ago, but has received a new one. The bells have been ringing above him for five or six hundred years, and below him we may still read the appeal to the passer-by to pray for his soul. In those days the road went past the west end of the church to the ford.
The beautiful stone seats for the priests, with terminals to match the clerestory windows, are the work of the 13th century builders. The plain font is about 500 years old; there is an old font bowl on the floor which was found in this countryside in use as a cattle trough. In the chancel wall is the niche of the ancient aumbry with the hinges and the bolt still in position, and with marks on the stone which appear to suggest that robbers once forced the little cupboard open.
What was once the highest thing in the village, the top of the old spire, has been brought down and is now on the churchyard wall where we can see how carefully the ancient builders fitted the stones together. The spire looks down on its old capstone from a height of 87 feet; the weathercock crowning it today is dated 1803, which is probably the date of some repairs.
We found this ancient village still without a station, without an inn, and without a post ofiice. It has fewer than a hundred people, and nine children in the school. In the churchyard is a stone coffin in which they may have laid a Roman citizen when Christianity was struggling for a firm foothold in these islands.



No comments:
Post a Comment