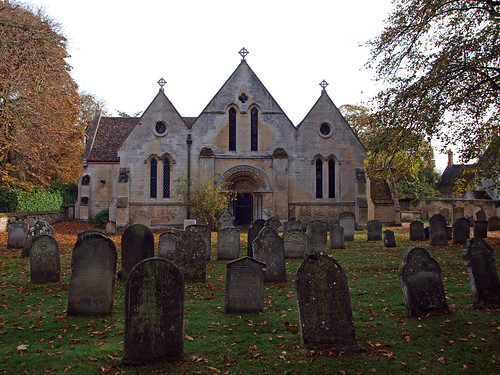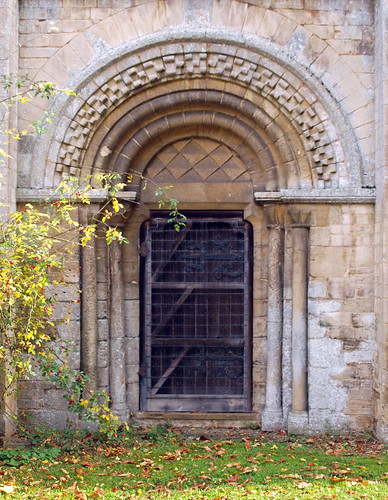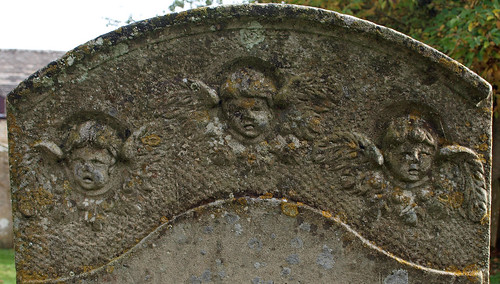Deeply frustrated I drove off but I think I may re-visit.
ST JOHN BAPTIST. The church as a whole represents 1848-9. To this date belong the idea of the broad three-gabled front and the lancet fenestration of the sides and also the N transept.* Medieval are the chancel and a very little of the Norman W doorway with two orders of columns, rolls, and billet. But the chancel arch is a real, serious early C12 piece. The responds have big, heavy two-scallop capitals and the arch one step and one big half-roll. As for the chancel, the E wall has two long lancets and a large quatrefoil over. Rere-arches inside. But inside more is medieval, namely the later C12 N arcade and the late C13 S arcade. The former has two, the latter three bays, but the Norman arches cannot originally have been as wide as they are now. The piers are round, the abaci square with nicked corners, the arches single-stepped. The S arcade has standard elements. - FONT. Octagonal, with arched panels, the arches standing on thin colonnettes sunk into the angles. The date may be the late C12. - PLATE. Late C16 Cup, partly gilt; Flagon 1659-60; Salver and Paten on foot 1667-8. - MONUMENT. In the chancel the defaced effigy of a priest, probably C14. - (Captain John Wright d. 1785. Tablet with Adamesque and Gothick elements. GMcH)
* The work, the Rev. C. Witts tells me, was done by the Duke of Bedford’s architect for this area. His name was given as Protheroe.
Mee missed it.



No comments:
Post a Comment