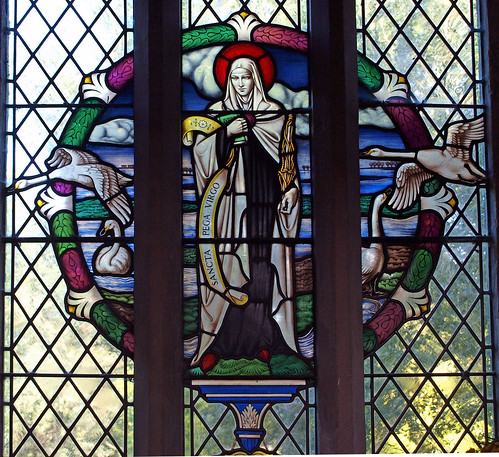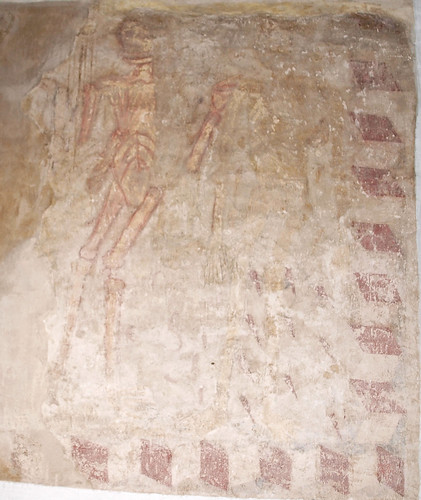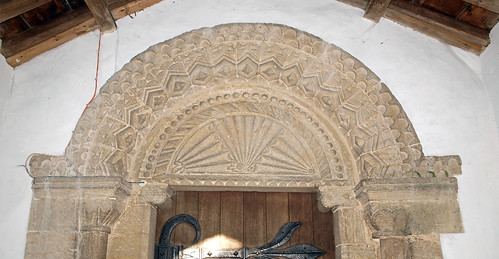ST PEGA. A unique dedication. St Pega was the sister of St Guthlac of Croyland across the Lincolnshire border. The W wall belonged to an aisleless Norman building. The bellcote is Norman too. It has two plain arches on plain imposts and one above them. Gable with one set-off to allow for the two lower arches. Norman also the ornate s doorway. One order of slim colonnettes. Tympanum with three fan-motifs, two horizontal from the bottom corners spreading to the centre, the third vertically rising in the middle. Arch with zigzag on the surface as well as at r. angles to it and with other motifs. The outer porch entrance is Dec (cf. Werrington). The N doorway is plain, round-arched, and single-chamfered. Of the C13 the W lancets. Internally the C12 is represented by the N arcade of three bays. Circular piers with many-scalloped capitals and square abaci. Round arches with roll mouldings. A little later the N chancel chapel. The responds still have many-scalloped capitals and the arch still has rolls, but it is pointed. The tall chancel arch cannot be later either, yet it is pointed too. The capitals of the responds have late C12 leaves. Fully E.E. the S arcade. Circular piers, circular moulded capitals, and abaci with a little nailhead decoration. Double-chamfered pointed arches. - LECTERN. The wooden stem is of the early C14 - a rarity. It has slender attached shafts. - SCULPTURE. Two pretty C14 head corbels in the E wall of the N aisle. - WALL PAINTINGS. Mostly C14. Cycle of the Passion above the N arcade in two tiers (top l. the utensils on the table of the Last Supper, below Scourging of Christ; then a later St Christopher interrupting the cycle; then Christ washing St Peter’s feet and Crucifixion and Deposition below, followed by Entombment and Resurrection; at the E end Mocking of Christ and the Noli me Tangere below). Below both tiers a zigzag band painted in perspective. In the S aisle (SE corner) one unidentified representation, in the N aisle (near the NE corner) also an unidentified representation. In addition, in the N aisle E of the N door the Three Quick and the Three Dead (cf. Longthorpe Tower). The upright corpses and the insects around them are very horrible. Also a scene representing a Warning to Gossips. Two women sit whispering to one another. A devil presses their heads together. - STAINED GLASS. E window by Kempe & Tower, c.1914. - PLATE. Cup, 1710, and Paten, 1711; Almsdish, 1791.
PEAKIRK. It is a typical stretch of Fenland that brings us to it from Crowland. Once a great marsh, it is now cut up by deep dykes and small streams, wild and almost uninhabited, the silence broken only by the cry of wild birds as they sweep from their hiding in clumps of reeds and rushes.
In this desolate swamp 1200 years and more ago St Pega founded for herself a little hermitage while her famous brother St Guthlac was building a cell in the more desolate marshes on which Crowland Abbey stands. Guthlac and Pega were of royal descent, but had left their home to live a life of meditation and retirement in these wide solitudes. There is no doubt that a Christian church has stood in this place ever since those days. This is the only church dedicated to Pega in this country.
Apart from the church in a garden, and sharing in its simplicity, is a small chapel still known as the Hermitage and probably standing on the site of St Pega’s cell. The chapel we see was built by the Abbot of Crowland in the 15th century, and the builders set a Saxon cross on the east gable and a stone with Saxon ornament in the chapel. The altar has a reredos of supreme beauty, the lower panels being very rich in medieval tracery, while modern craftsmen have carried on the surrounding panels and figures of the Crucifixion scene above. On the walls hang copies of a sacred painting by Rubens and another by an Italian master, and there are photographs from the Guthlac Roll at the British Museum.
The church has Saxon and Norman masonry in its walls. It has no tower but a gabled turret with three round arches for bells. Saxon long and short work is clearly seen at the corners of the nave, and Norman work on the capitals of two magnificent arches of the north arcade and on the 13th century arch leading from the chancel into the north chapel. Norman work is seen also on two doorways, one of which has an 800-year-old masterpiece of carving in its tympanum. At the base is a group of fan-shaped designs, and the arch expands with seven bands of carvings, all different, probably 200 pieces of ornament so clear and well-preserved that it seems incredible it has been here all these centuries. The other Norman doorway is a plain round arch cut from a single stone.
The chancel is 15th century, but the arch rests on lofty Norman pillars with finely moulded Norman capitals. The clerestory, with its eight lancet windows, is 14th century. The chancel is magnificently lighted by two great windows in the south wall and the five-light window which almost fills the east wall. The 14th century builders also set spacious windows in the aisles, carving on the outside of one a band of ballflowers linked by slender sprays. They pierced the Norman west wall to insert the west window. but left on each side of it the deeply splayed windows which had been inserted 300 years before.
The east window shows St Pega in brilliant colours with Mary, Peter and John, and is in memory of a curate who came and stayed as rector until he completed all but 60 years. He was Canon Edward James, a county alderman who erected the village cross here; it was his brother who restored the Hermitage and brought from Gloucestershire the old panels of tracery for the reredos.
The octagonal font is medieval, the altar table is 17th century, the reading desk is on a 14th century pedestal formed of eight clustered wooden columns which spread out at the base to fit into a 14th century stone foundation, an elaborate piece of moulding with the upper half eight-sided and the lower part square. The altar rails are modern with open tracery; they are a memorial to a boy chorister who came at eight and sang in the choir until he died. There is a 15th century piscina facing an aumbry with lovely modern doors, and a second piscina (a plain one of the 13th century) is in the south aisle beside another aumbry. At the four corners of the chancel are four stone heads which bore the weight of the original roof.
A striking window in the chancel is in memory of Francis Faithfull, who fell at Ypres in 1915. It has figures of Joshua and David with the Captain of the Lord of Hosts between them. Joshua, clad in mail and wearing a green cloak, is saying: “Art thou for us or for our adversaries?” and David, with a bow and arrow, a staff and a sling, is saying: “I am come in the name of the Lord of Hosts.” A wall-tablet in mosaic of brilliant colours bears the names of the Fallen in the First World War, and among the designs are the kangaroo and the maple leaf, a reminder of the Colonial troops who fought with the sons of the village.
Standing in a field near the entrance to the village is a brown stone dovecot about twenty feet square.
In this desolate swamp 1200 years and more ago St Pega founded for herself a little hermitage while her famous brother St Guthlac was building a cell in the more desolate marshes on which Crowland Abbey stands. Guthlac and Pega were of royal descent, but had left their home to live a life of meditation and retirement in these wide solitudes. There is no doubt that a Christian church has stood in this place ever since those days. This is the only church dedicated to Pega in this country.
Apart from the church in a garden, and sharing in its simplicity, is a small chapel still known as the Hermitage and probably standing on the site of St Pega’s cell. The chapel we see was built by the Abbot of Crowland in the 15th century, and the builders set a Saxon cross on the east gable and a stone with Saxon ornament in the chapel. The altar has a reredos of supreme beauty, the lower panels being very rich in medieval tracery, while modern craftsmen have carried on the surrounding panels and figures of the Crucifixion scene above. On the walls hang copies of a sacred painting by Rubens and another by an Italian master, and there are photographs from the Guthlac Roll at the British Museum.
The church has Saxon and Norman masonry in its walls. It has no tower but a gabled turret with three round arches for bells. Saxon long and short work is clearly seen at the corners of the nave, and Norman work on the capitals of two magnificent arches of the north arcade and on the 13th century arch leading from the chancel into the north chapel. Norman work is seen also on two doorways, one of which has an 800-year-old masterpiece of carving in its tympanum. At the base is a group of fan-shaped designs, and the arch expands with seven bands of carvings, all different, probably 200 pieces of ornament so clear and well-preserved that it seems incredible it has been here all these centuries. The other Norman doorway is a plain round arch cut from a single stone.
The chancel is 15th century, but the arch rests on lofty Norman pillars with finely moulded Norman capitals. The clerestory, with its eight lancet windows, is 14th century. The chancel is magnificently lighted by two great windows in the south wall and the five-light window which almost fills the east wall. The 14th century builders also set spacious windows in the aisles, carving on the outside of one a band of ballflowers linked by slender sprays. They pierced the Norman west wall to insert the west window. but left on each side of it the deeply splayed windows which had been inserted 300 years before.
The east window shows St Pega in brilliant colours with Mary, Peter and John, and is in memory of a curate who came and stayed as rector until he completed all but 60 years. He was Canon Edward James, a county alderman who erected the village cross here; it was his brother who restored the Hermitage and brought from Gloucestershire the old panels of tracery for the reredos.
The octagonal font is medieval, the altar table is 17th century, the reading desk is on a 14th century pedestal formed of eight clustered wooden columns which spread out at the base to fit into a 14th century stone foundation, an elaborate piece of moulding with the upper half eight-sided and the lower part square. The altar rails are modern with open tracery; they are a memorial to a boy chorister who came at eight and sang in the choir until he died. There is a 15th century piscina facing an aumbry with lovely modern doors, and a second piscina (a plain one of the 13th century) is in the south aisle beside another aumbry. At the four corners of the chancel are four stone heads which bore the weight of the original roof.
A striking window in the chancel is in memory of Francis Faithfull, who fell at Ypres in 1915. It has figures of Joshua and David with the Captain of the Lord of Hosts between them. Joshua, clad in mail and wearing a green cloak, is saying: “Art thou for us or for our adversaries?” and David, with a bow and arrow, a staff and a sling, is saying: “I am come in the name of the Lord of Hosts.” A wall-tablet in mosaic of brilliant colours bears the names of the Fallen in the First World War, and among the designs are the kangaroo and the maple leaf, a reminder of the Colonial troops who fought with the sons of the village.
Standing in a field near the entrance to the village is a brown stone dovecot about twenty feet square.



No comments:
Post a Comment