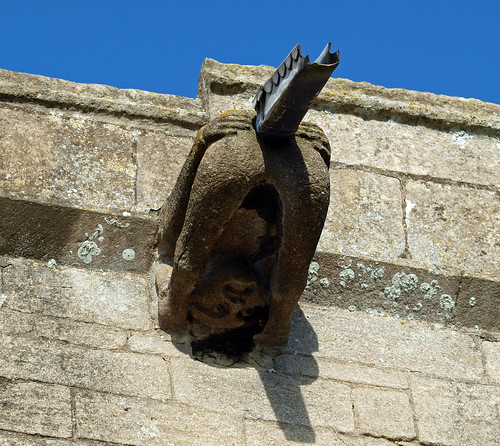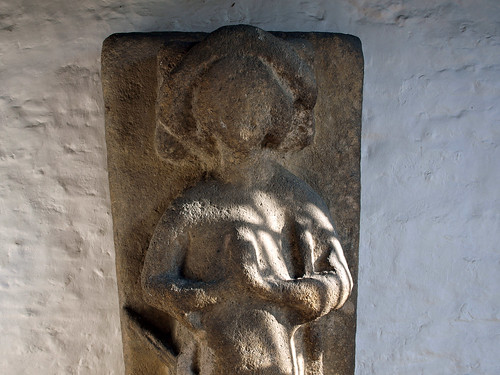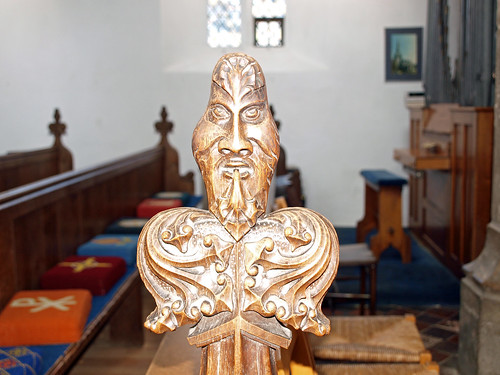ST BENEDICT. Norman W window in the N aisle. Early C13 chancel chapel. One bay, semicircular responds, capitals with single upright leaves, remodelled pointed arch with one chamfer and one wave moulding (C14 ?). Of c.1300 the S porch entrance, with dogtooth in the arch, and the S aisle windows. Perp arcades (octagonal piers, castellated abaci) and clerestory. Big figures as supports of the former roof beams. Short Perp W tower with a spire recessed behind battlements and taller than the tower. Two tiers of lucarnes. The outline of the spire has a marked entasis. - FONT. Square, Norman, with decoration of squares, saltire crosses, etc. - PLATE. Cup, 1710; Paten on foot, 1711. - MONUMENT. Stone effigies of a Forester with horn and a Lady, early C14, very defaced. Perhaps from Northborough, in which case the man might be Geoffrey Delamare, supposed to have been Forester of Kesteven.
GLINTON. Gleaming in the blue like a needle, the delicate white spire of the church is so isolated in space that an aeroplane seems almost to touch it in its flight. Lovely in position and design is the small 17th century manor house. Standing back in an old garden behind a low hedge, it has brown curved gables, massive chimneys, and deeply-mullioned windows. The churchyard is a spacious place, and the spire of the dignified church is striking with its curves and its eight beautiful openings. Under the battlements of the south roof of the nave are four monster gargoyles, half man, half beast, and there are many heads, frowning, grinning, scowling.
The porch is 15th century, but its outer doorway is 13th; in the porch roof are five original floral bosses and two defaced stone figures, a woman wearing a wimple and a forester with horn, bow, and arrows. The high arcades of the nave are 15th century, and the clerestory windows are eight heads which held up the old roof.
The font is from the Norman church and has deep bands of carving, and there is more Norman craftsmanship on the columns on which the English builders raised an arch leading from the chancel to the north chapel. There is an elegant 14th century piscina with an elaborate canopy, in contrast to the plain 13th century piscina in the south aisle. The church has two old chests. On the south wall of the chancel is a monument with two quaint figures on either side of a Latin inscription of 1696 to John Wyldbore.
But this village has another tale, for here John Clare as a boy of seven took lessons from a white-haired old schoolmaster named Seaton, and it was in the church vestry that they sat. Seaton taught him to read and write and do a little arithmetic, and if his work was good the old man would give the boy threepence a week; once it was sixpence for reciting the third chapter of Job. In later years Clare met his first love here, Mary Joyce, and though nothing came of it she remained his ideal of love and beauty, and she haunts his muse.
The porch is 15th century, but its outer doorway is 13th; in the porch roof are five original floral bosses and two defaced stone figures, a woman wearing a wimple and a forester with horn, bow, and arrows. The high arcades of the nave are 15th century, and the clerestory windows are eight heads which held up the old roof.
The font is from the Norman church and has deep bands of carving, and there is more Norman craftsmanship on the columns on which the English builders raised an arch leading from the chancel to the north chapel. There is an elegant 14th century piscina with an elaborate canopy, in contrast to the plain 13th century piscina in the south aisle. The church has two old chests. On the south wall of the chancel is a monument with two quaint figures on either side of a Latin inscription of 1696 to John Wyldbore.
But this village has another tale, for here John Clare as a boy of seven took lessons from a white-haired old schoolmaster named Seaton, and it was in the church vestry that they sat. Seaton taught him to read and write and do a little arithmetic, and if his work was good the old man would give the boy threepence a week; once it was sixpence for reciting the third chapter of Job. In later years Clare met his first love here, Mary Joyce, and though nothing came of it she remained his ideal of love and beauty, and she haunts his muse.



No comments:
Post a Comment